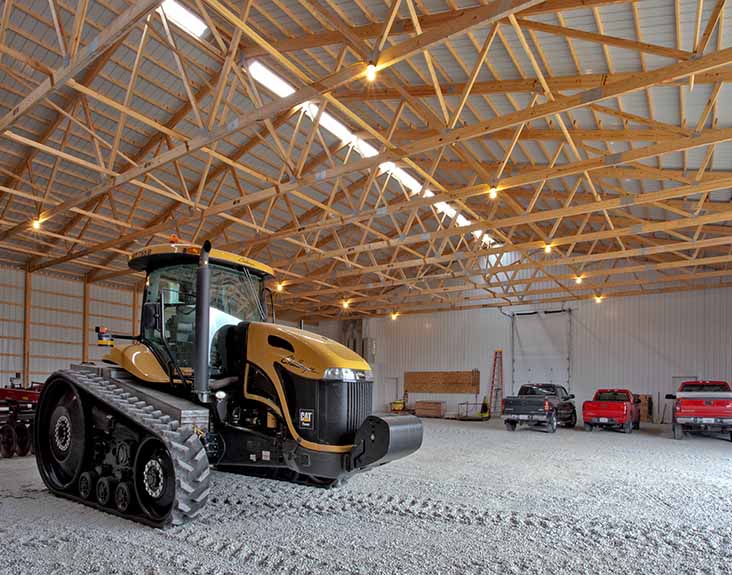
Building Type: Multi-purpose Building
Building Size: 90' x 256' x 18'
Building Color: Surrey Beige
Roof & Designer Wall Color: Patrician Bronze
Job Number: 120855
Custom Features:

From pole barn farm shops to cold storage, multi-purpose buildings, and more. Our custom post frame buildings are designed to meet your specific needs. Whether you need help determining the best solution or guidance in zoning, permitting, and financing – we are here to help.
Design your own post frame building with our online 3D design tool. This tool will help you visualize your dream building, whether you’re looking for a farm shop, suburban garage, or even a horse barn, we have incorporated all of the features and options that you would need to get started.
Whether you are wondering how to start or how to finish your project, this is the place to find answers, guidebooks, financing offers, floor plan kits, videos, news, and expert advice on post frame construction.
Article
A pole barn can provide extra storage space, a workshop area, or even a residential space if you so...
Article
Barndominiums combine the charm of traditional pole barns with the comfort of modern living spaces....
Article
Every post-frame building must sit upon a solid foundation. This firm basis, along with properly...