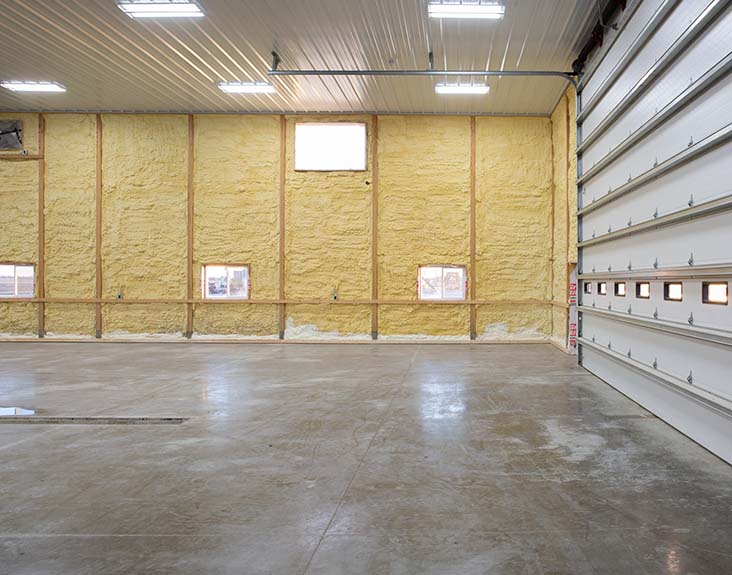
Building Type: Multi-purpose Buildings
Building Size: 96' x 160' x 20' + 48' x 24' x 10'
Building Color: Ash Gray
Roof & Designer Wall Color: Charcoal
Job Number: 122926
Custom Features:

From pole barn farm shops to cold storage, multi-purpose buildings, and more. Our custom post frame buildings are designed to meet your specific needs. Whether you need help determining the best solution or guidance in zoning, permitting, and financing – we are here to help.
Design your own post frame building with our online 3D design tool. This tool will help you visualize your dream building, whether you’re looking for a farm shop, suburban garage, or even a horse barn, we have incorporated all of the features and options that you would need to get started.
Whether you are wondering how to start or how to finish your project, this is the place to find answers, guidebooks, financing offers, floor plan kits, videos, news, and expert advice on post frame construction.
Article
If you want to build a pole barn to store farm equipment, a pole barn house, or even a hobby shop,...
Article
Did you know the Buckeye State is home to aviation? There’s a good chance you might be considering...
Article
Modern post frame construction is touted for its design flexibility. This building method offers a...