Begin
Dimensions
Colors
Extensions
Porch
Accessories
Interior
Submit
Begin by clicking the "Design Your Own" button (located at the top or bottom of this page).
Things to note:
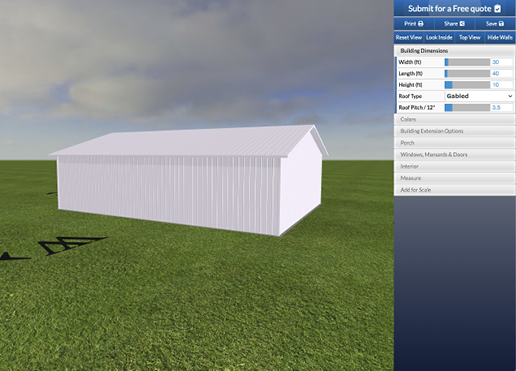
When your planner launches, the first step you will want to take is to pick out your building dimensions and roof type. If you haven’t decided (or can’t decide) you’ll be able to get a real-time view on:
Things to note:

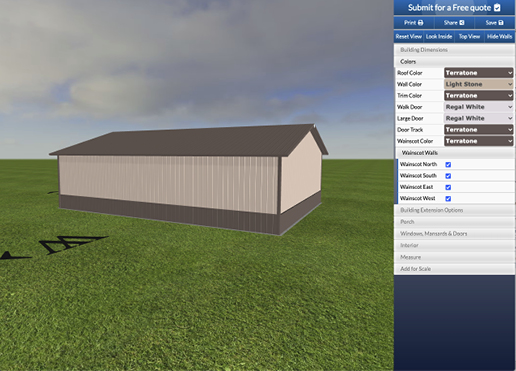
Once you’ve finalized the building dimensions and roof type, it’s now time to pick the colors of your building. In this step you will be deciding on:
Things to note:

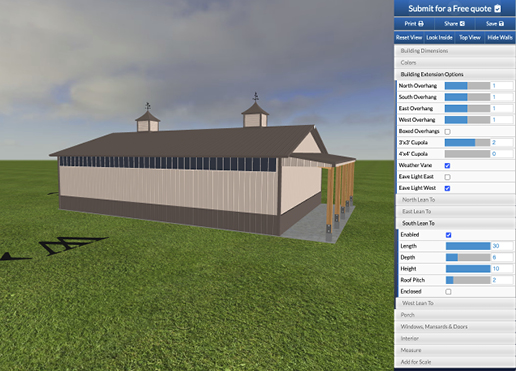
During this step, your building starts to come to life. This step will allow you to choose your:
Things to note:

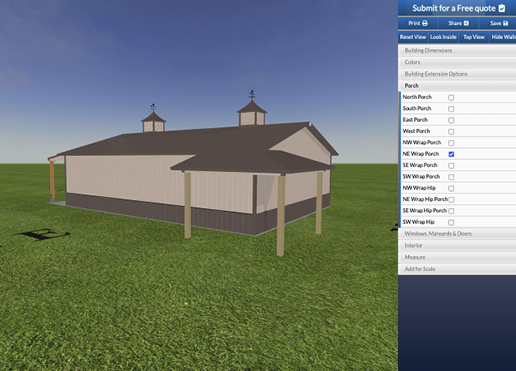
This step may or may not pertain to you. Some of our customers want porches included with their building and some of them do not. It all boils down to your personal preference and what you want your final building to look like.
If you decide to include a porch, it really is as easy as checking what type of porch you wish to have. You can choose from:

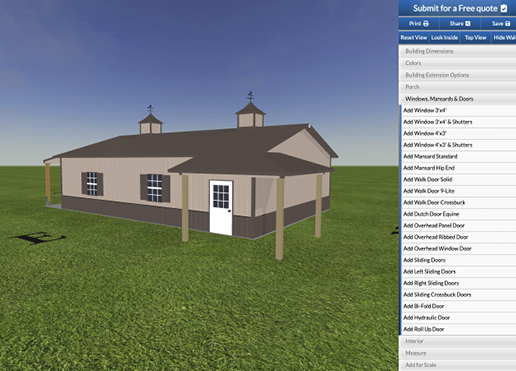
If this step doesn’t pertain to you, then you can jump to step seven. If you choose to add windows and doors to your building, you’ll want to stay on this step.
There are a wide variety of window and door options for you to choose from. For example, you can select:

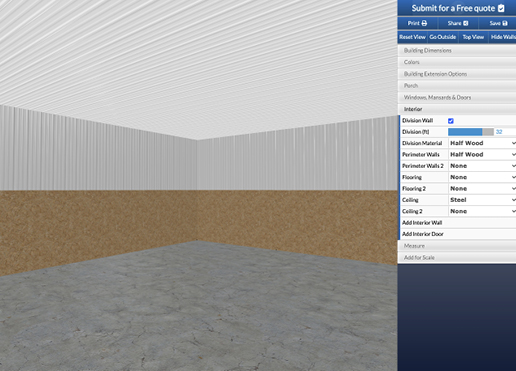
You can finish the interior of your pole barn by selecting 'Interior' and selecting from the following options:
If you’re interested in figuring out if the building you designed will be big enough for your needs, then this is the perfect step for you to choose scaled items and place them throughout your building.

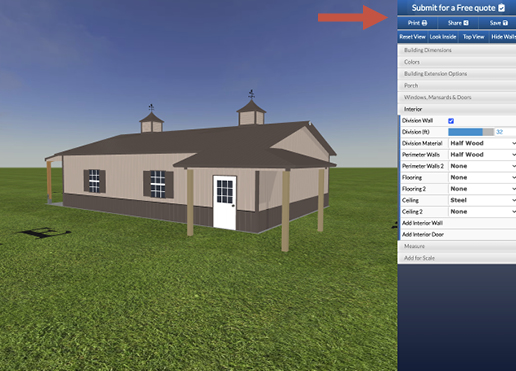
Congratulations! You’ve made it to the last step of designing your pole barn online.
When you’re ready to get a quote, click on the ‘Submit this Design for a Free Quote’ button. Your information will be sent to our Customer Engagement Team. You will also be sent a follow-up email with a link to your building design.
You can also 'Save' your design or 'Share' it with a family member.
