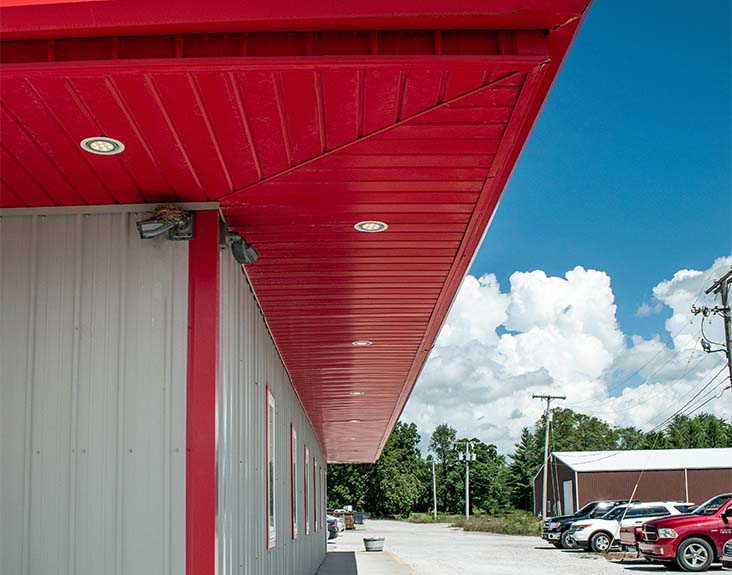
Building Type: Office & Warehouse Building
Building Size: 66' x 200' x 18' + 321' x 40' x 13'
Building Color: Ash Gray
Roof Color: Brite Red
Job Number: 119269
Custom Features:

From retail, industrial and warehouse buildings, municipalities, and even dealerships, we will work with our in-house designers and engineers to ensure your design process runs smoothly. If you need further assistance, we can also work closely with you on site planning, permitting and zoning, code requirements, and more.
Design your own post frame building with our online 3D design tool. This tool will help you visualize your dream building, whether you’re looking for a farm shop, suburban garage, or even a horse barn, we have incorporated all of the features and options that you would need to get started.
Whether you are wondering how to start or how to finish your project, this is the place to find answers, guidebooks, financing offers, floor plan kits, videos, news, and expert advice on post frame construction.
Article
The most common exterior siding in post-frame construction is pre-painted, corrugated steel panels....
Article
If you want to build a pole barn to store farm equipment, a pole barn house, or even a hobby shop,...
Article
As of January 2004, there was a change in the chemical preservatives used for pressure-treated...