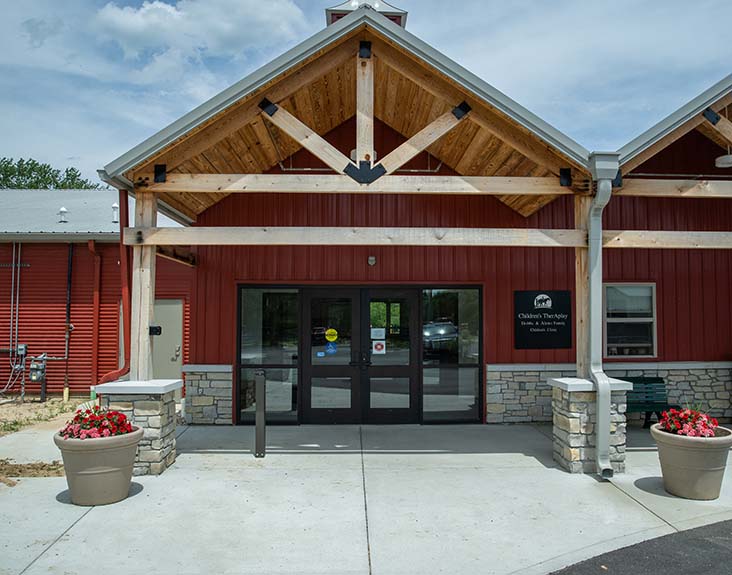
Building Type: Stables & Stall Barns
Building Size: 80' x 32' x 16' + 31' x 184' x 8'
Building Color: Autumn Red
Roof Color: Ash Gray
Designer Wall: Brick/Stone Finish
Job Number: 128107
Custom Features:

The Children's TherAplay Foundation is the largest clinic in the country, providing physical and occupational therapies on horseback. This was an 80' x 32' x 16' + 31' x 184' x 8' connection to an existing building and features a riding arena, stalls, classrooms, and an observation lounge. Special features include a front porch with exposed cedar trusses and stone wainscoting.
Whether horses are your business or a hobby, your top priority is to keep them and their riders safe. From basic stall barns to large boarding stables, riding arenas, and hay storage your horse barns can be designed to meet exactly what you’re looking for.
Whether you are wondering how to start or how to finish your project, this is the place to find answers, guidebooks, financing offers, floor plan kits, videos, news, and expert advice on post frame construction.
Article
A pole barn can provide extra storage space, a workshop area, or even a residential space if you so...
Article
Modern post frame construction is touted for its design flexibility. This building method offers a...
Article
In this article, we will continue pushing the same two ideas - bigger is always better and measure...