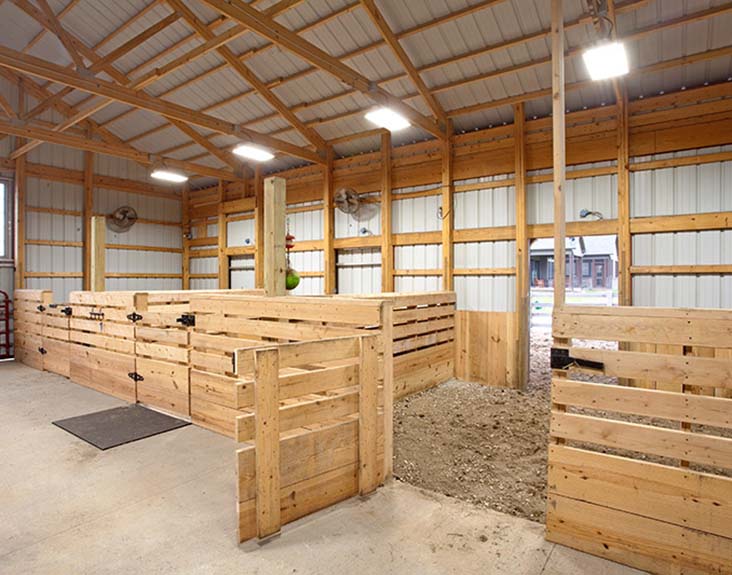
Building Type: Riding Arena
Building Size: 60' x 80' x 14' + 40' x 48' x 12'
Building Color: Autumn Red
Roof & Designer Wall Color: Clay
Job Number: 126590
Custom Features:

Whether horses are your business or a hobby, your top priority is to keep them and their riders safe. From basic stall barns to large boarding stables, riding arenas, and hay storage your horse barns can be designed to meet exactly what you’re looking for.
Design your own post frame building with our online 3D design tool. This tool will help you visualize your dream building, whether you’re looking for a farm shop, suburban garage, or even a horse barn, we have incorporated all of the features and options that you would need to get started.
Whether you are wondering how to start or how to finish your project, this is the place to find answers, guidebooks, financing offers, floor plan kits, videos, news, and expert advice on post frame construction.
Article
The finishing touches on your post-frame building can determine if it will last long or need future...
Article
A pole barn can provide extra storage space, a workshop area, or even a residential space if you so...
Article
Disclaimer: Before we dive deep into the gravel recommendations for your pole barn site prep, we...