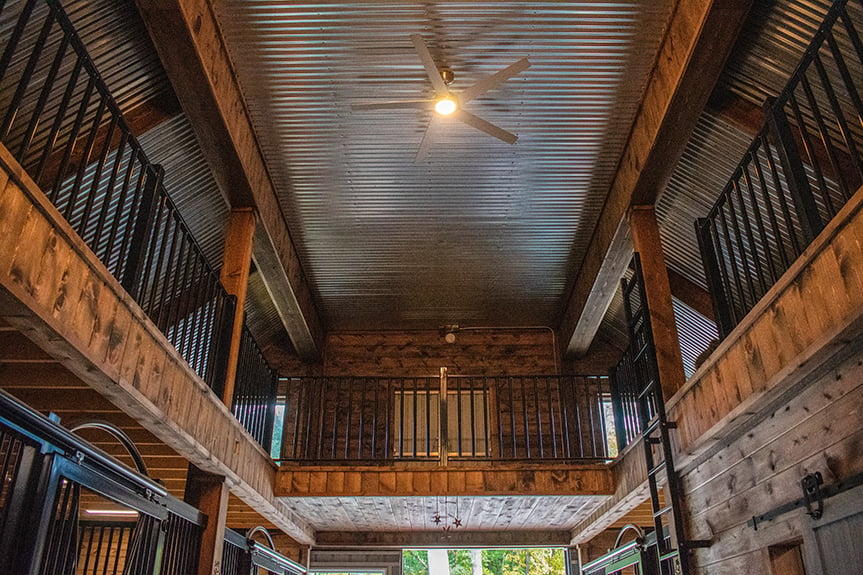
Building Size: 60' x 96' x 14' + 36' x 40' x 9'
Building Color: Autumn Red
Roof Color: Patrician Bronze
Designer Wall: Patrician Bronze & Brick/Stone Finish
Job Number: 128691
Custom Feature:

Whether horses are your business or a hobby, your top priority is to keep them and their riders safe. From basic stall barns to large boarding stables, riding arenas, and hay storage your horse barns can be designed to meet exactly what you’re looking for.
Design your own post frame building with our online 3D design tool. This tool will help you visualize your dream building, whether you’re looking for a farm shop, suburban garage, or even a horse barn, we have incorporated all of the features and options that you would need to get started.
Whether you are wondering how to start or how to finish your project, this is the place to find answers, guidebooks, financing offers, floor plan kits, videos, news, and expert advice on post frame construction.
Article
A barndominium is a type of residential structure that combines elements of a pole barn with those...
Article
I’m sure you’ve noticed that high-quality lumber prices are on the rise. The high prices have been...
Article
If you want to build a pole barn to store farm equipment, a pole barn house, or even a hobby shop,...